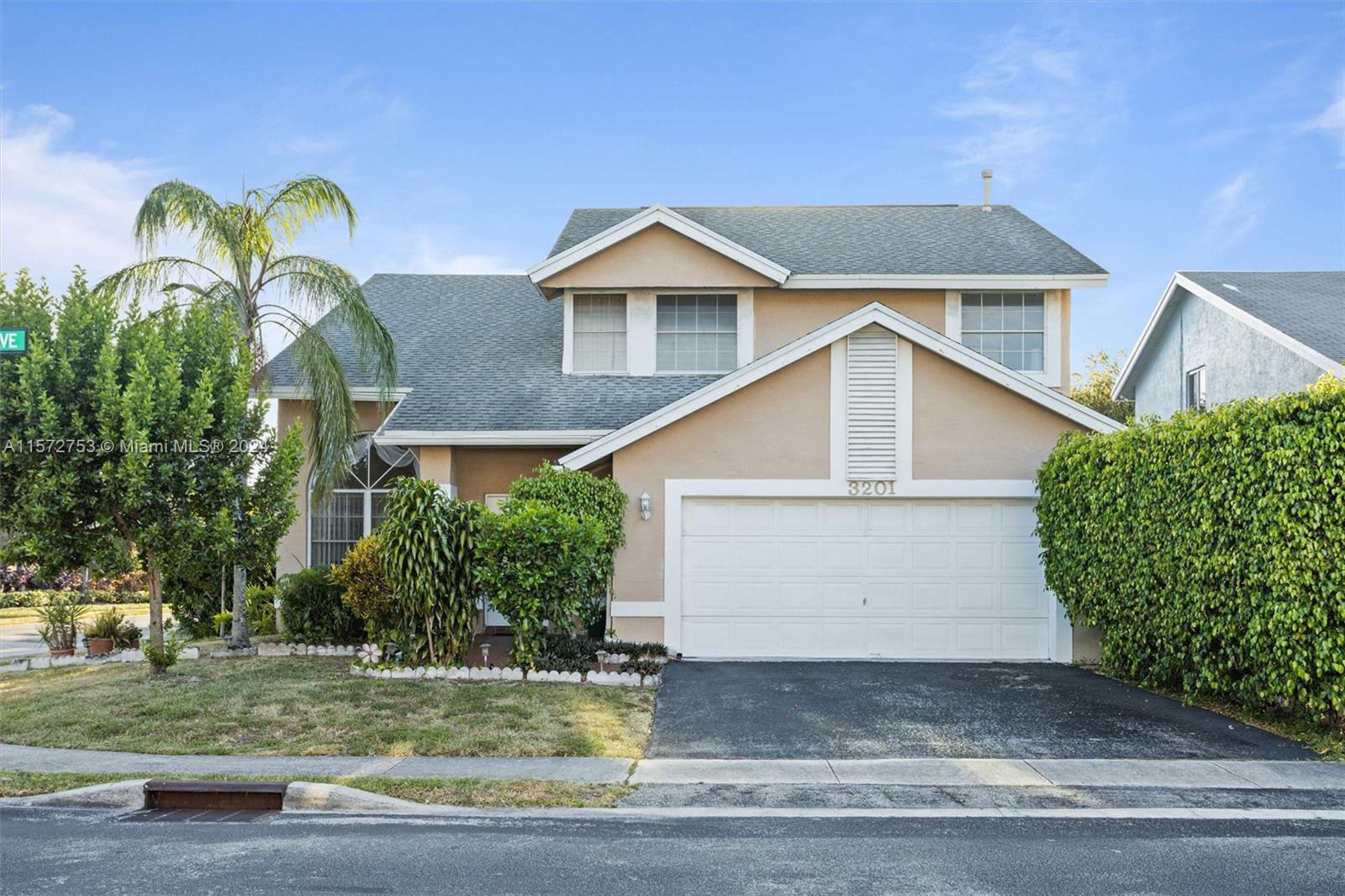11500 NW 26th St
- Plantation, FL 33323
- $775,000
- 3 Bed(s)
- 3 Baths
- 1,792 Sqft.


Welcome to your new sanctuary! This meticulously maintained home in Osprey North is the epitome of Florida living. With impeccable attention to detail, it offers luxury and tranquility. The interior boasts fresh paint and elegant plantation shutters, inviting natural light and ensuring privacy. The stunning kitchen features modern appliances and sleek countertops, perfect for culinary enthusiasts. Outside, a private oasis awaits with lush greenery and a state of the art Swim-Spa designed by Michael Phelps. Equipped with a new water softener, water heater, impact windows, and cameras for safety and convenience. Conveniently located near great shopping, restaurants and schools. Schedule a showing today and make this exquisite property yours!
The multiple listing information is provided by the MIAMI ASSOCIATION OF REALTORS® from a copyrighted compilation of listings. The compilation of listings and each individual listing are ©2024-present MIAMI ASSOCIATION OF REALTORS®. All Rights Reserved. The information provided is for consumers' personal, noncommercial use and may not be used for any purpose other than to identify prospective properties consumers may be interested in purchasing. All properties are subject to prior sale or withdrawal. All information provided is deemed reliable but is not guaranteed accurate, and should be independently verified. Listing courtesy of: Douglas Elliman
Real Estate IDX Powered by: TREMGROUP
The multiple listing information is provided by the MIAMI ASSOCIATION OF REALTORS® from a copyrighted compilation of listings. The compilation of listings and each individual listing are ©2024-present MIAMI ASSOCIATION OF REALTORS®. All Rights Reserved. The information provided is for consumers' personal, noncommercial use and may not be used for any purpose other than to identify prospective properties consumers may be interested in purchasing. All properties are subject to prior sale or withdrawal. All information provided is deemed reliable but is not guaranteed accurate, and should be independently verified. Listing courtesy of: Douglas Elliman
Real Estate IDX Powered by: TREMGROUP
Recomend this to a friend, just enter their email below.









